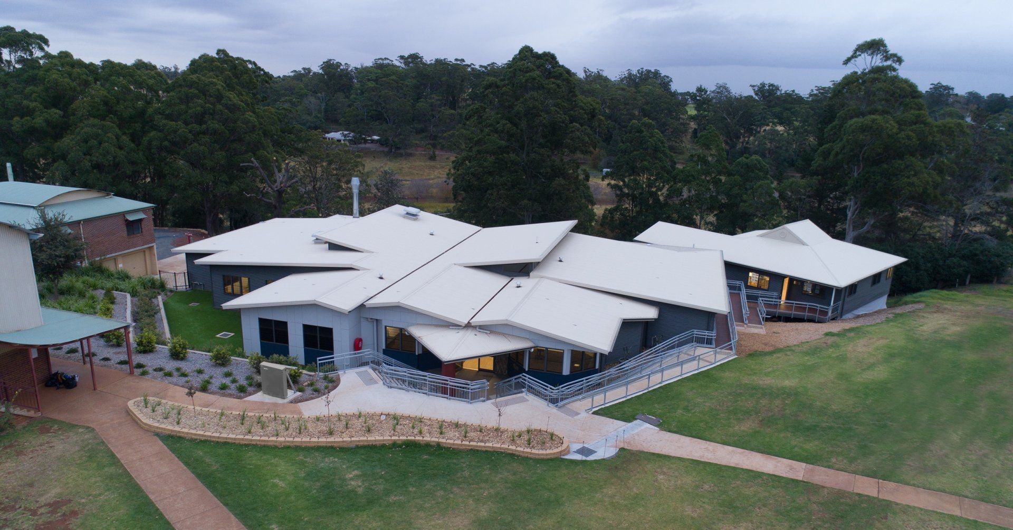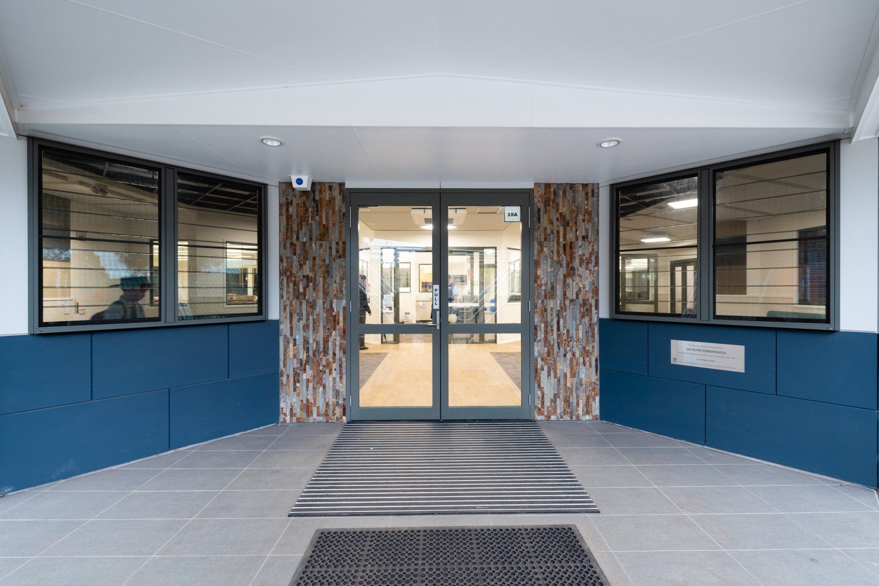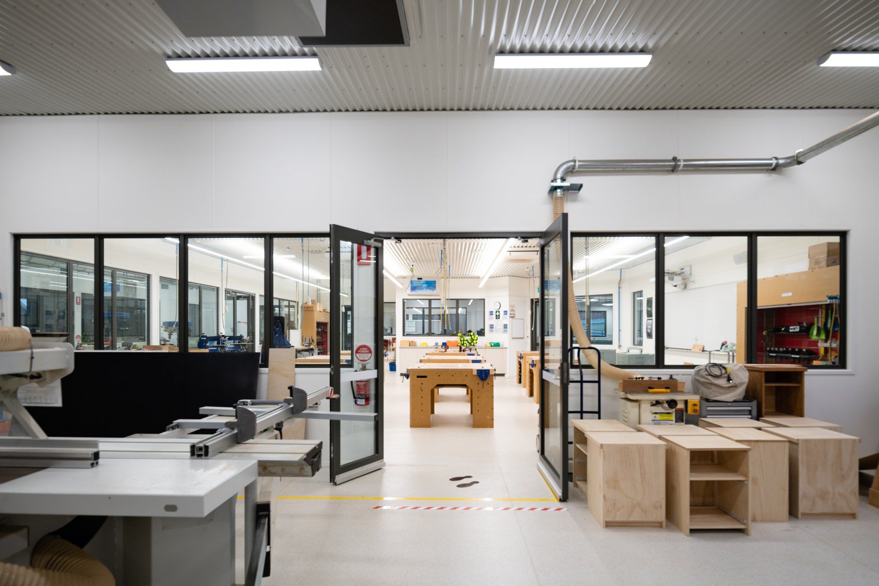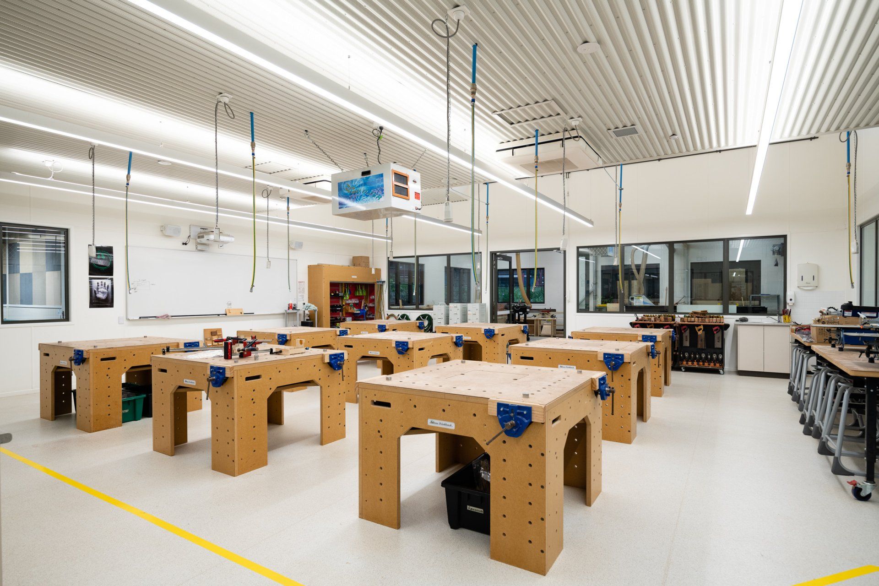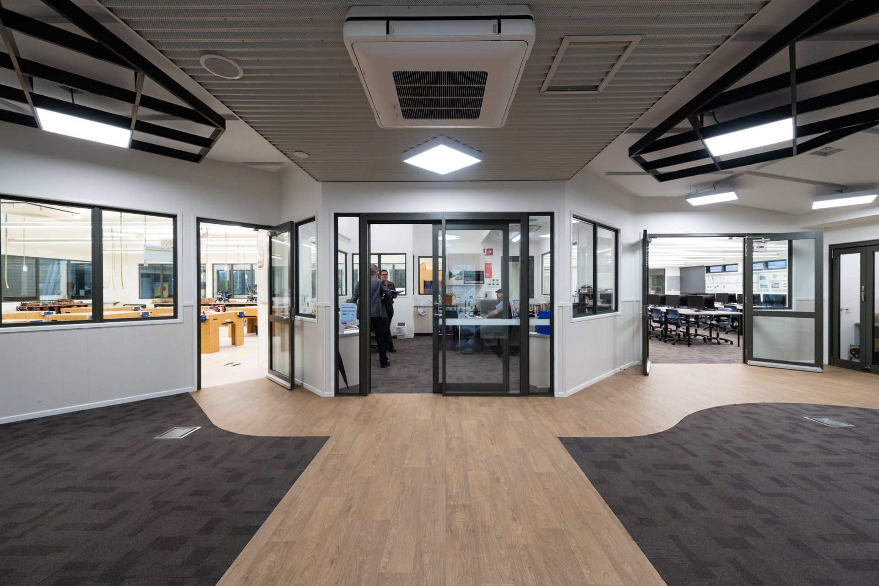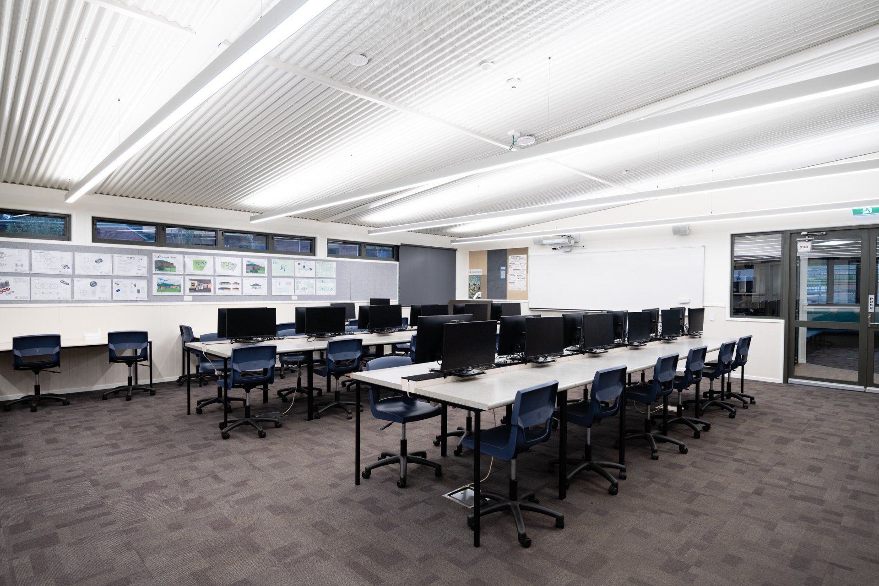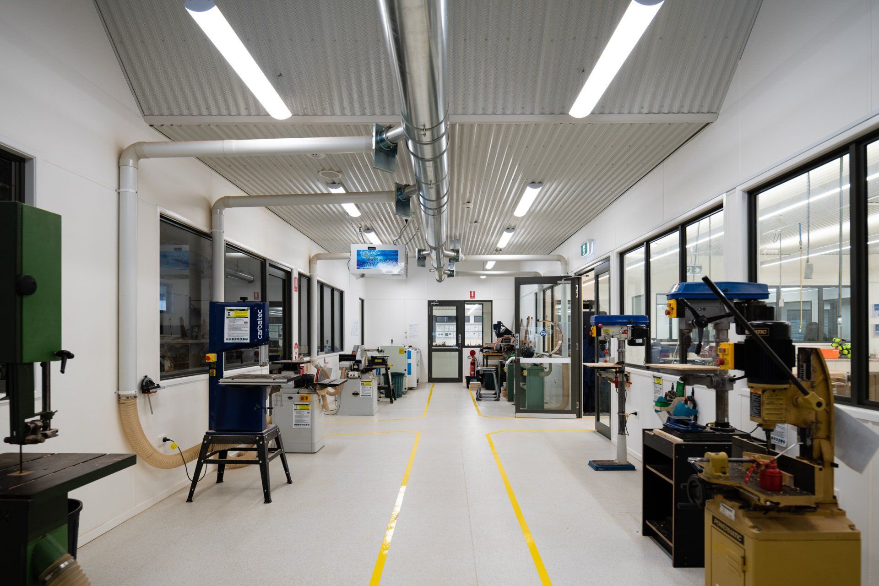TECHNOLOGY BUILDING Toowoomba Christian College
The project involved relocating an existing woodwork classroom on a steep site to make way for a more modern state of the art woodwork, graphics, robotics & mechatronics workspace. The scope of work included design & coordinating of other professions including town planners, mechanical & structural engineers, electrical & mechanical engineers & acoustic engineers. A central staff room and large areas of safety glass between the different workspaces allows for easy supervision of students by all staff within the building. The industrial aesthetic of the building was a departure from the existing buildings on the site to reflect the intended use of the building. The location of the building on a steep site presented considerable challenges for PWD access to the new building & relocated building which was converted to an art space.

