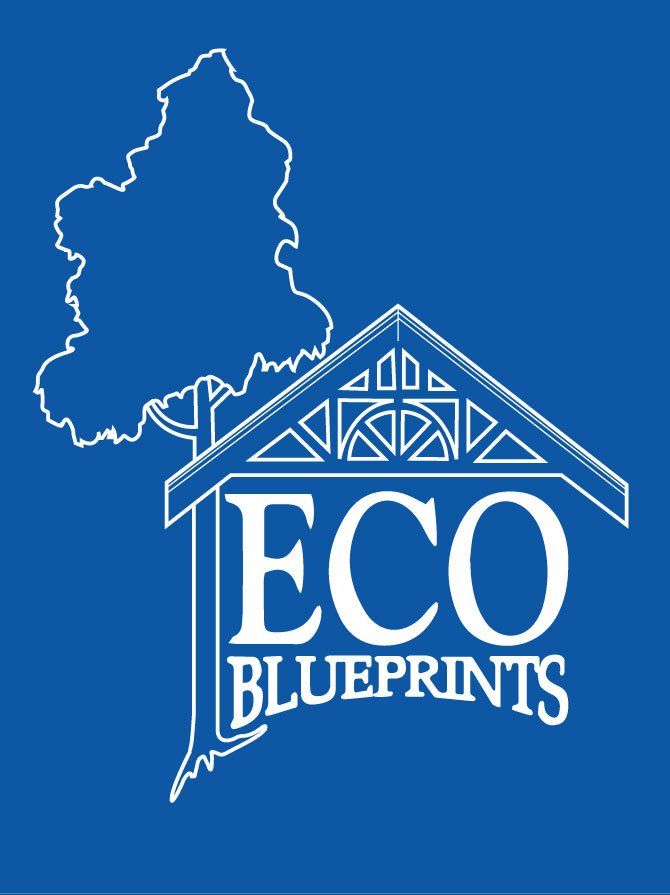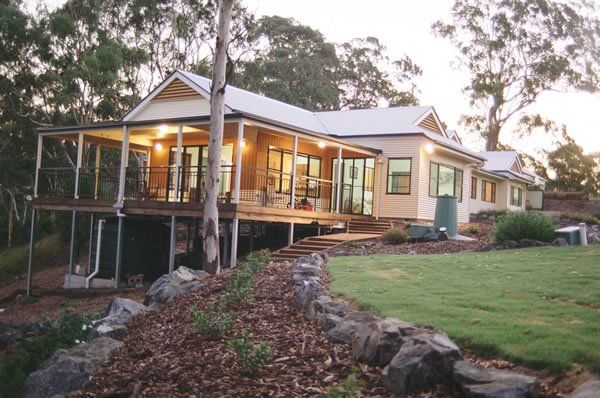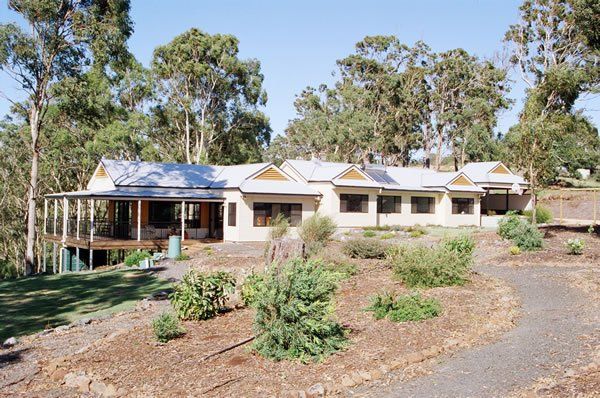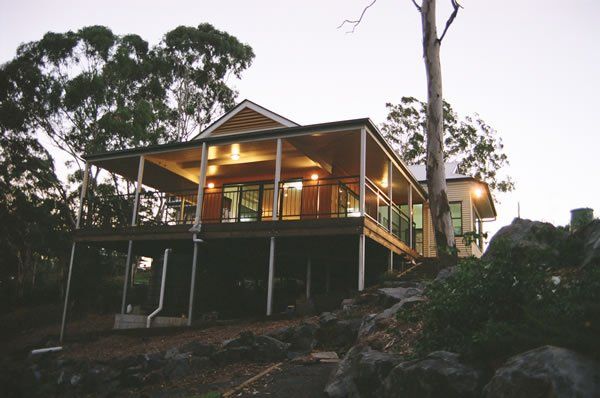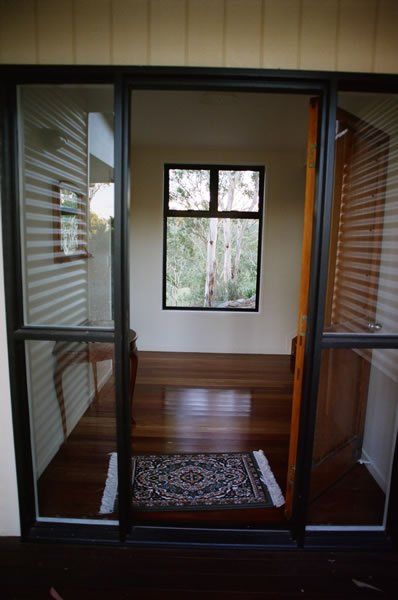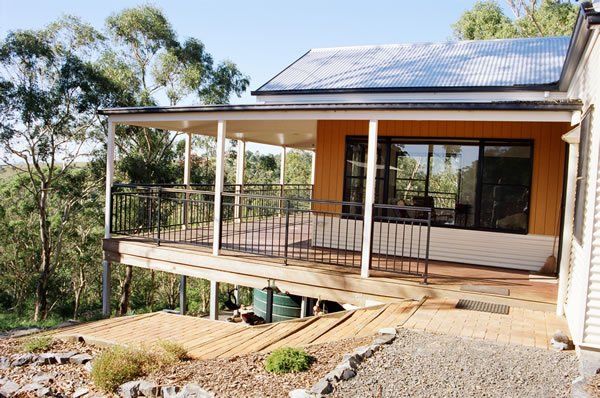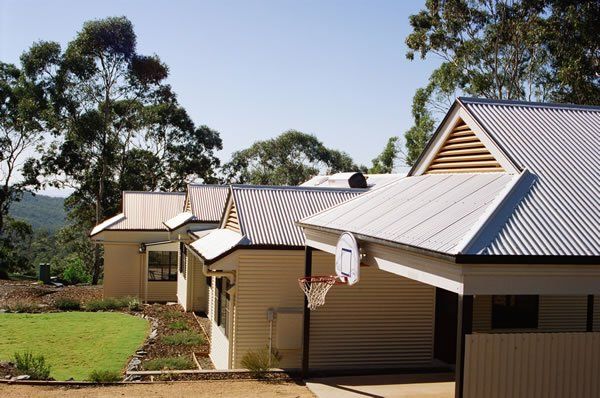projects
HIGHFIELDS DWELLING
Situated on a sloping block this home is built with a combined slab on ground & elevated timber floor construction to minimise the impact of cut & fill on the site. With a long east west axis & northern aspect, it was one of the first homes built in the Toowoomba region with a focus on optimal thermal comfort. The home was built prior to development of energy rating software. The feedback from the clients was evidence of how well optimal orientation for thermal comfort works in the Toowoomba region, especially in terms of winter solar access to north facing glazing.
Dwellings
